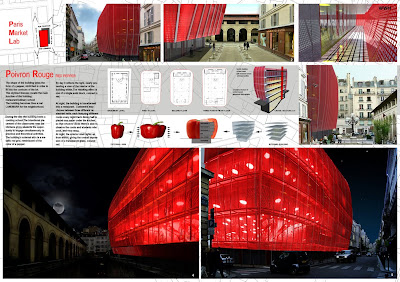Ricordando Mondrian
Progetto di ristrutturazione di tre mansarde ad uso residenziale in Torino all’ultimo piano di un edifico Liberty che risale al 1928. Il concept del progetto di ristrutturazione è tratto dall’opera di Mondrian intitolata Tableau II (1921-1925).
La scelta del quadro è coerente con il periodo di realizzazione del fabbricato. I lavori edili hanno previsto il rifacimento completo della copertura con inserimento di cinque nuovi abbaini e la realizzazione di un ascensore condominiale nel cortile interno. La nuova struttura di copertura dell’edificio è stata progettata con capriate in legno lamellare, tavolato ligneo a vista, coibente e tegole in laterizio.
I locali sottostanti comprendono tre unità immobiliari, due open space ed un bilocale ai quali si accade dal vano scala condominiale e da un piccolo corridoio privato. Ogni unità è caratterizzata da uno dei colori primari utilizzati da Mondrian nella sua composizione minimalista. Vi è quindi una mansarda rossa, una blu, una gialla. Il colore primario è presente su alcune pareti all’interno dei locali e sui portoncini di ingresso. Ogni unità è dotata di zona notte, zona living con angolo cottura, bagno. Gli arredi sono stati progettati su misura sfruttando ogni spazio disponibile. Il progetto di light design è focalizzato sull’uso della luce integrata con l’architettura. Gli angoli cottura sono semplici ma completi delle dotazioni necessarie. Il nuovo ascensore ha un castelletto in ferro e vetro completamente trasparente, con un richiamo al colore rosso vivo all’interno della cabina.
Renovation project of three attics for residential use in Turin on the top floor of a Liberty building dating back to 1928. The concept of the renovation project is taken from the Mondrian painting entitled Tableau II (1921-1925). The choice of the framework is consistent with the construction period of the building. The construction work involved the complete overhaul of the roof with the addition of five new dormers and the construction of a lift in the inner courtyard. The new roof structure of the building has been designed with laminated wood trusses, exposed wooden planks, insulating materials and brick tiles. The premises below include three real estate units, two open spaces and a two-room apartment to which one happens from the condominium stairwell and a small private corridor. Each unit is characterized by one of the primary colors used by Mondrian in its minimalist composition.
There is therefore a red, a blue, a yellow attic. The primary color is present on some walls inside the rooms and on the entrance doors. Each unit has a sleeping area, a living area with kitchenette, and a bathroom. The furnishings have been custom designed taking advantage of every available space. The light design project is focused on the use of light integrated with the architecture. The kitchenettes are simple but complete with the necessary equipment. The new lift has a cast iron and glass completely transparent, with a call to the bright red color inside the cabin.











Commenti